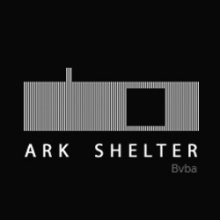Shelter S
Ark Shelter
In today’s fast paced world, we have fallen into a continuous loop of pressures and deadlines that leave us stressed and burdened. We’ve found a way to escape from this stressed life and return to our roots. We believe that by incorporating nature back into our lives, people will find the break they need.
Unlimited possibilities Where you place ARK is entirely up to you. Just point your finger and your new home will be placed.
Imagine the possibilities. Camping in a grass field surrounded with wild horses, drinking your coffee on a grain field in the morning sun, living in the middle of a fairytale forest or watching the sunset on a beach, it’s all within your reach. Wherever your imagination takes you, we can make it happen. ARK is placed in a very mobile way since we don’t use fixed foundations. For that reason the destination of your cocoon is never totally locked. We offer you the opportunity to escape daily life by bringing nature to you. We give you the ability to be in the middle of your most beloved places. ARK makes it possible to be wherever you belong. Proportions With its zero impact, ARK leaves the surrounding nature untouched. Its minimalistic design doesnít have ambition to stand out, but wants to merge into the landscape. Your shelter provides you the ability to enjoy nature by becoming part of it, directing all attention to the wonderful view. And even if you close your new home from the outside, natural light stripes will play an inspiring role in the interior.
specifications
|

Options
Additional information
- Weight: 9 tons
- Dimensions: in m ( H/ L / W ) 3,2 / 9,2 / 3 (with closed windows) in feet ( H / L / W ) 10,8 / 30 / 9,8
- Living space: 20,2 m2 , bathroom 2,5 m2, shelter 28 m2 without terraces.
- Foundations: 8 point light foundations / prefabricated plates /
- Heating: fireplace + additional electric system
- Ventilation: electrical ventilation for the bathroom and toilet
- Sewage : case by case / 3 main types : 1., normal connection to sewage 2., septic tank 3., chemical toilet /special adaptation / case by case
- Electric: el. wind mill 700 w / makes you independent / 6 sockets
- Water: water tank 2 m3 / collecting water from the roof with 3 times filtration /
- Insulation: horizontal constructions 200mm / 7,9 inch, vertical constructions 150mm / 5,9 inch glass wool
Exterior
- Facade: wooden plates 60 mm / 2,36 inch wide spaced with 10 mm / 0,39 inch gaps Painted 3 times with black oil paint
- Front facade: double layered glazing 8-16-8 mm / 0,3-0,6-0,3 inch
- sliding-harmonic glass doors (2 x 3 panels) – provides best connectivity between interior and exterior
- Roof: metal sheet with combination of rubber hydro-insulation
- Bottom: perforated metal plate
- Terrace: timber plates (one side painted black, one side painted without pigment)
Interior
- Walls, ceiling and floor are covered by cross laminated timber plates / bioplate which are painted by fareproof paint. In order to keep simple elegance in complexity of one material.
- Black leather is used on bed-bench and on chairs
- Light grey textile is used on the bed matrass
- Tempered glass is used under the fireplace