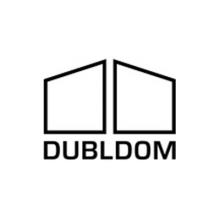Options
Additional information
Specifications
External dimensions of the house without the verandas (HxWxD): 3.4х7.5х6.3m.
Living area: 40m2
Building area: 47m2
Ceiling heigth: 1.85-3m.
Weigth: 5 tonns
Included
- insulation 150mm
- double glazing (simple glass)
- wooden doors and windows with double glazing
- hidden wiring plumbing and sanitary; bathroom with washbasin, toilet and shower; mixers GROHE;boiler 80 liters
- Built-in electrical and recessed main switchboard
- indoor and outdoor lighting
- Interior decoration: wood massive imitation of lumber, massive wooden floor in the common area, mosaics and imitation of timber in the bathroom
- Outdoor covering: ventilated facade of brushed metal painted as standard
- heated floors in the bathroom
Options
- side panoramic windows
- drains along the side facade with panoramic windows
- wood finishing of side facade with panoramic windows
- delivery of modules from production to the site
- basement (screw piles)
- work futher than 100km. from the factory
- furniture & accessories
