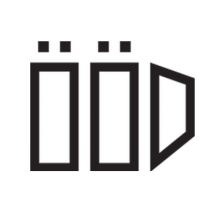Options
Additional information
Construction
The ÖÖD hotel room is constructed as follows:
-
On the basis of a steel structure;
-
Full-height Mirastar insulated glazing units with the U-value of 1.1 W/m²K are used on three sides as the building façade;
-
The back wall of the building has wooden framework with the necessary communications inside; the exterior of the wall is covered with thermally treated wood siding;
-
The wall, floor and ceiling are insulated with 200 mm thick mineral wool; natural wood is used for interior finishing;
-
The solution of the interior walls of the “tiny house” involves laminated glass panels;
-
Interior communications have been constructed, and complete connection readiness i.e. Plug’n’play has been provided;
-
SBS rolled roofing is used;
-
Hot water is supplied by means of a water heater, and the heating system solution involves an automatic air source heat pump;
-
Sewage discharges to the tank, central sewer or septic system;
-
The ÖÖD hotel room lighting features energy efficient LED lamps; the room also has a Wi-Fi router;
-
The ÖÖD hotel room is erected on post footing with six posts and needs three connection points: water (a 32-mm connector), electricity (IP55, 220 V) and the internet cable (CAT5e).
